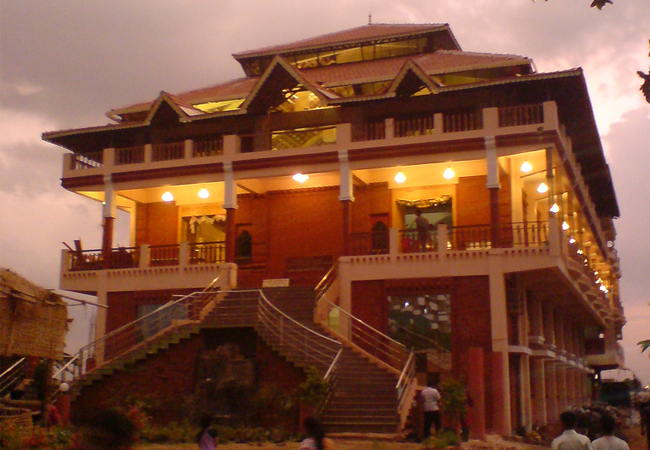Construction technology used in Nigdi temple
- Truss technology for roof instead of RCC slabs.
- Laterite Bricks instead of using normal bricks and plastering.
Materials used
- Wood from various trees like Jambhul, Pine, Mango, Teak, Jackfruit, Shivan, Arjun and also Kali Matti Wood, Chipped Ply.
- Gujrat Teak temple hall for flooring.
- Manglorean Tiles for roof.
- Laterite Bricks. (Specially known in Maharashtra as Chira)
- Australian Teak for chairs.
- Brass and Copper for Domes.
In how much time the construction was completed
- The total construction completed in 2 years. (Started April 2009 - Temple Inaugurated 21st March 2011)
How much did it cost and in comparison how much a regular temple construction of the same magnitude would cost.
- Total Cost for this temple came around 2.5 crore Rs.
- Total Cost for a contemporary construction would be around 7 crore Rs.
- Major savings were done in :
- 80 ft x 50 ft Roof Structure (Used Manglorean tiles instead of a slab)
- As no slab, we did not have to use cement pillars for supporting the huge roof.
- The roof is 47 ft high. Instead of central pillars we used Roof Truss (structure of triangular frames of steel)
- Dome of the temple.
- Large brass domes are molded from a recycled material—old brass and copper kitchen utensils donated by the community.
- Carvings on the wall
- Using cement or marble for decorating the walls and then painting will use lot of Laxmi, instead we used pine wood carved designs. (Very low maintenance)
Special features like: no lights reqd. during the day, good lighting and ventilation, domes with sky lights etc.
- No need of Fans or other air conditioning system due to ventilation is very good. Large windows and galleries and jharokas. Also one more reason is the use of laterite bricks and tiles which are known to be breathing bricks.
- No need of Lighting during day because windows and jharoks are very huge, providing sufficient sunlight.
Reason:
- As the roof of Manglorean tiles is very light weight, so no need of constructing huge pillars and blocking sunlight.
- The tiled roof has 2 stages. So, sufficient air and light is received from between the 2 stages.
Contact Details:
Gopati Das
Email : gopati.das@gmail.com
Mobile : 099229 64106
